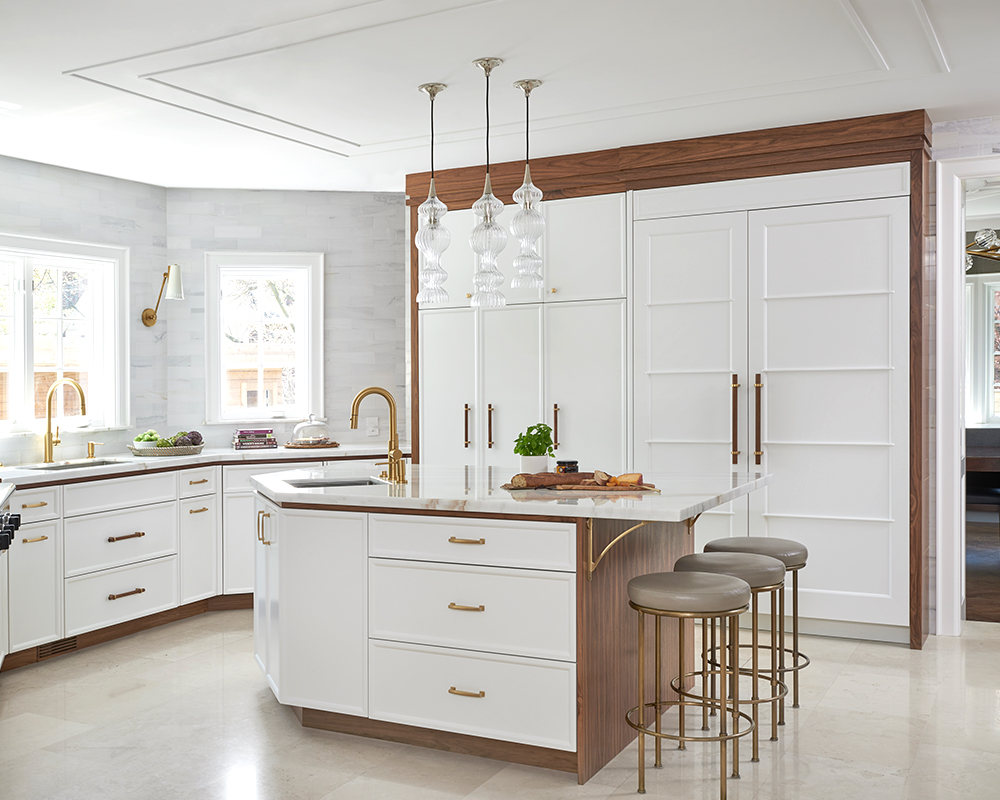As the design industry looks ahead to 2020 design trends, we’re seeing monochromatic white kitchens continue to dominate modern interiors. This look has been hot for some time, with many variations of the original. If you’re going to own the white kitchen trend in 2019, the trick is to make it yours.
Here’s my own take on the trending white kitchen, and a sneak peek at how I applied it to my own space.
I punctuated this classic, white palette with the glamour of satin-brass and walnut accents. These cognac-coloured materials instantly bring warmth to the space and an element of luxury. These luxe finishes also tie in beautifully with the original 100-year-old quarter-sawn oak flooring and wall paneling found in principal spaces of the home.
A natural showpiece in any kitchen is the feature wall behind the cooktop. I designed a custom-made white-and-walnut fumes hood to grace the space. This substantial, simple piece was planned to be slightly oversized to bring balance to the angled wall. The design of the hood fan becomes an immediate focal point and an anchor for the eye.
A SIGHT FOR SORE EYES
As you look down the hall of the home, past the kitchen cabinet fronts, what would otherwise be a plain side panel becomes an unexpected showpiece that stands out for all the right reasons. Featured here is a stunning walnut panel with brass inlay, boasting an asymmetrical line detail that was thoughtfully planned and scaled. It’s a work of art: It is the hero piece in the kitchen. This finishing touch provides a killer sight line all the way from the front door of the home – a welcomed sight indeed!
Satin brass and white sconces placed by the main sink punctuate the window and provide lovely accent lighting to the kitchen area. A pair of contemporary styled faucets and cabinet hardware are also presented in stain brass to unify the feeling in the kitchen.
For the backsplash, I wanted to keep, things simple yet luxurious. Covelano marble was used for the countertops as well as the backsplash. This marble has an overall fresh, white color with beautiful warm tones of grey and cognac in the veining. The character of the marble added interest to the kitchen while alluding to the other warm tones of brass, walnut and white oak found in the new kitchen and in the other original finishes in the home.
The marble backsplash is timeless; simple yet luxurious. It makes perfect sense that this material is among the most-requested options on the market. I also added marble window sills, which added a sleek and luxurious touch to the space, as well as practicality in the form of a moisture-proof surface near the sink!
The white fridge and freezer panels are custom pieces, designed to conceal the appliances in an outstanding way. And there’s more to these stunning cabinets than meets the eye! An integrated walk-in pantry is invisible on the extensive cabinet wall that also houses an oversized pantry drawer system for added function.
Overhead, applied molding in the ceiling adds that final finishing touch. This detail doesn’t impede ceiling height, but adds impactful visual interest and dimension to the ceiling.
As the designer and dweller of this stunning new kitchen, I can attest that trends aren’t written in stone, nor are they steadfast. Take a look you love, be inspired and make it your own. I owned white with brass and walnut – what will you use to stand out in a sea of white?
SARA BEDERMAN, is the Principal Designer for Sara Bederman Design. For over a decade this Toronto bespoke design firm has become known for creating stylish, thoughtfully curated and livable interiors. The firm provides residential design services for projects of all sizes. Sara Bederman Design works throughout Toronto, GTA and beyond.
sarabederman.com
Instagram: sarabstudio
