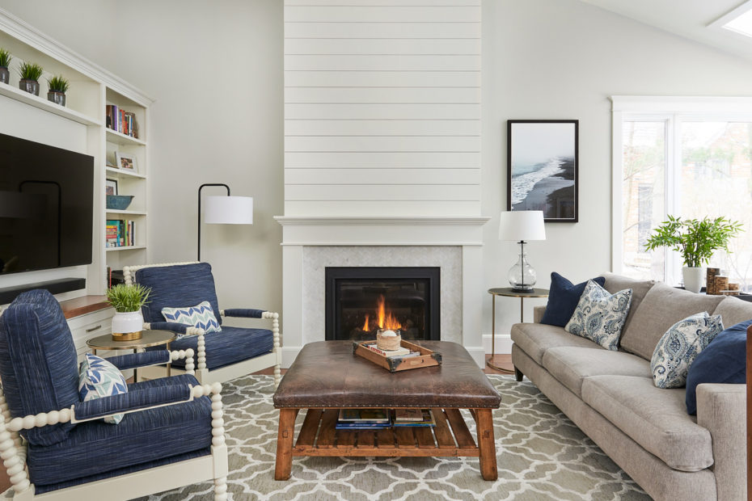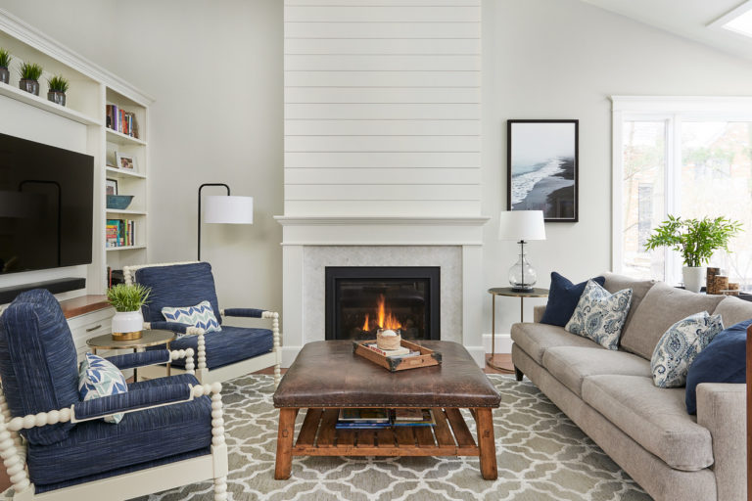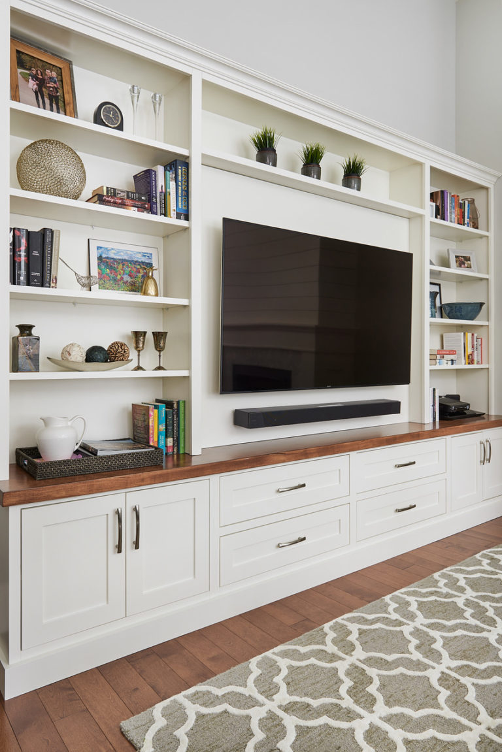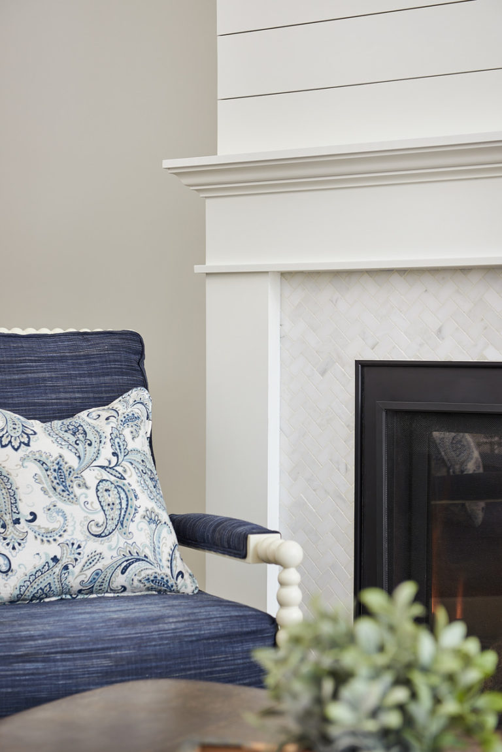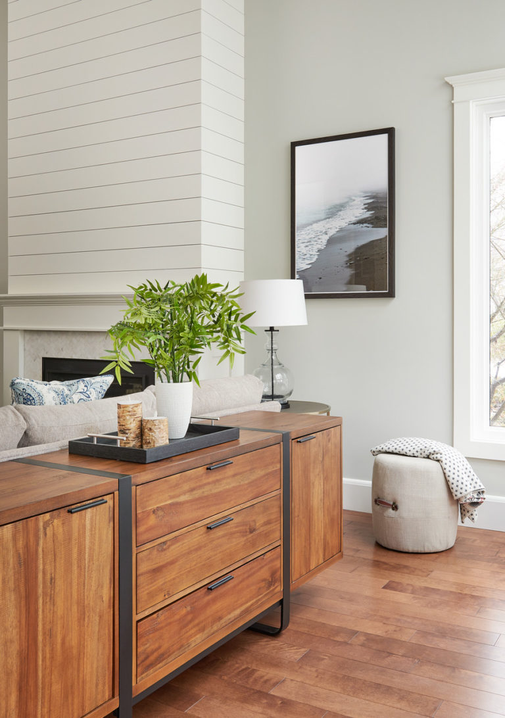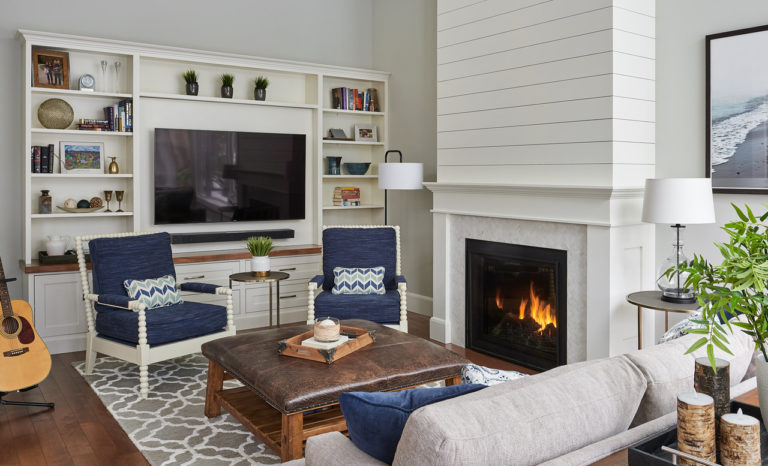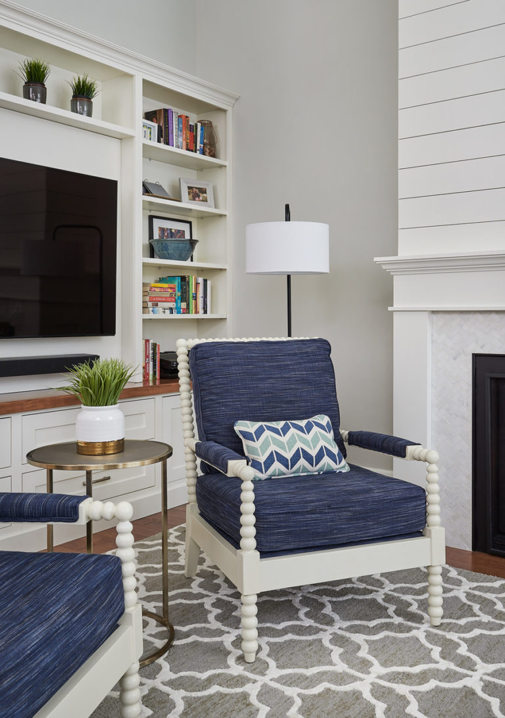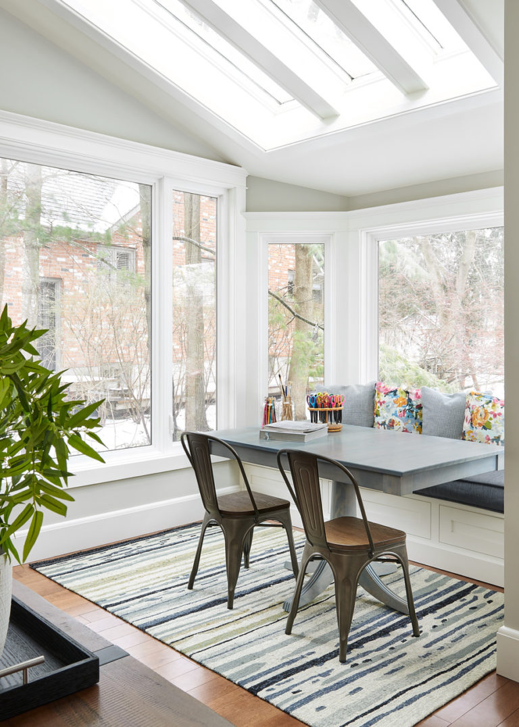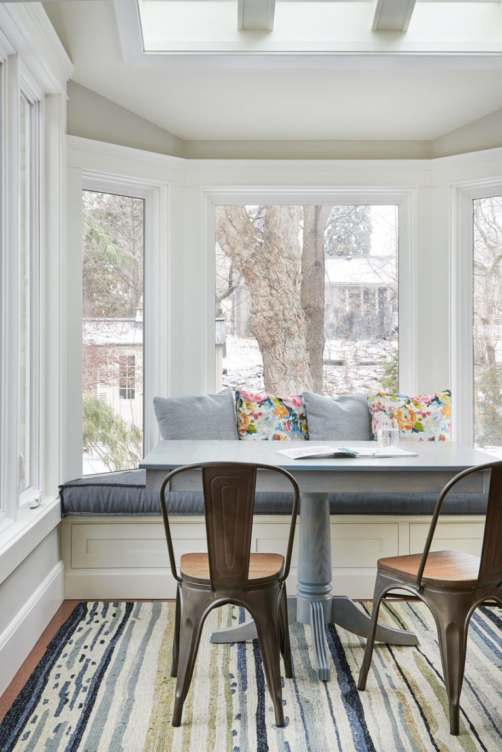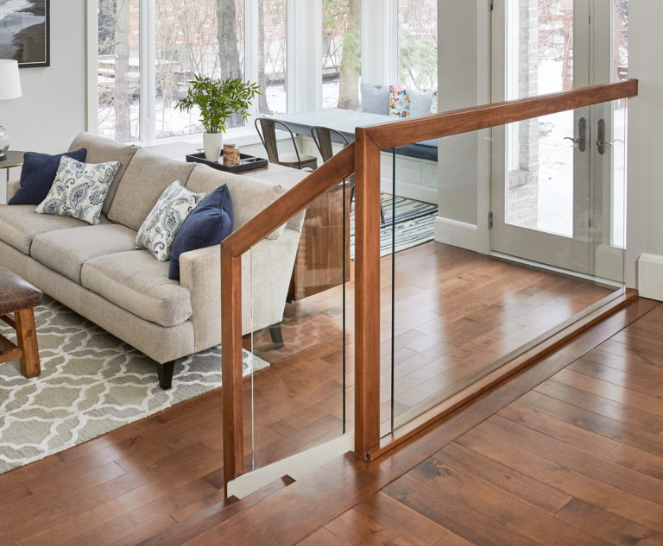An unused space in any home offers an abundance of possibilities. Mention an unused room to an Interior Designer and their eyes light up! It’s the blank canvas that all designers dream about. When Claire Jefford was approached by the homeowners of this older home in a beautiful mature neighbourhood in Aldershot, she was tasked with helping the client bring their vision to life for an inviting living space in an unused area of the home.
“The client’s saw an opportunity to do something special with this area,” remarked Claire. “After reviewing the space with my team, it was hard not to get excited. We got to work immediately.”
Claire Jefford’s interior design process always starts with an in-depth conversation at their initial consultation meeting with the clients, to help the team understand the client’s lifestyle and precisely assess how they need a space to function for their needs.
“In that initial meeting, we discussed many topics including design styles and preferences for colours,” added Claire. “The clients made it very clear what they were looking for which was fantastic. Understanding the clients wants and needs is crucial to any successful renovation.”
From that meeting, the team including lead designer Karen Dunn, designed two layout options which were presented via 3D renderings so that the client could completely visualise their new space. In order to allow for enough room for everything on their wish list, they all agreed it necessary to tear down a wall to achieve an open floor plan between the kitchen and the new Great Room.
“In discussing the needs and wants for our clients, we thoughtfully designed an entertaining area that the entire family could enjoy. It was important for us to accentuate the great architectural features in this room, such as the tall, slanted ceilings and abundant windows that provided a glorious view to the lush gardens in their backyard.”
Because the space was being opened up from the kitchen, see through acrylic panels were used as opposed to railings that can often look busy and create a visual distraction. This seamless design element is a great way to keep the eye moving and was enthusiastically welcomed by the clients.
For the colour palette, Claire admits she loves being inspired by fabrics.
“Typically, I use one or two swatches that become the ‘jumping off point’ for the entire design,” said Claire. “From there we look at other decorative elements to support the design palette, mixing in some warm tones as well, which you see reflected here in the coffee table and walnut shelf on the media unit. Then we add in more layers such as the area rugs and accent cushions. The wall colour is ‘Gray Owl’ by Benjamin Moore.”
Great Room
The main focus of this project was the addition of the custom media wall unit and new fireplace that was designed using soft white shiplap and a small marble herringbone tile. There was an emphasis on creating a coastal colour palette with nautical hints to complement the new shiplap fireplace. Beautiful dark blue fabrics were used in the conversational seating area, as well as in the other blue tones incorporated into the children’s new crafting area.
Crafting Area
The space allowed for the addition of a kid’s crafting area in the corner by the large windows. This area used to house an old hot tub which the clients never used. With the additional sunlight that pours into this room from the skylights above, it was the perfect spot to create a cozy little nook.
“The custom bench seat that sits perfectly within the bay window area not only looks great, but the drawers underneath for storage of colouring books, pencils, games and puzzles means that it’s super functional as well,” added Claire.
Claire Jefford’s industrious and spirited personality brings something special to each project she works on. Along with her team, their job is most meaningful when client’s trust them to create stunning and functioning spaces for gathering and making memories. From the colours to the fabrics, the clients were thrilled with the result. Having a space with multiple functions that the whole family can use has made this once unused space into the most popular spot in their home.
BIO
Whether she’s guiding a homeowner through colour, fabric or furniture selections, presenting a fully custom 3D design plan, or coaching another interior design professional on how to bring a successful business to life, Claire is untiring in everything she does. Her designs are stunning, tailored and timeless, and her energy is ridiculously contagious. Claire’s work has been featured in Lux Lifestyle Magazine, and Maria Killam’s White e-book and blog. She’s a prominent keynote speaker, and she’s also co-authored an interior design business book. Simply put, Claire Jefford walks the walk.
