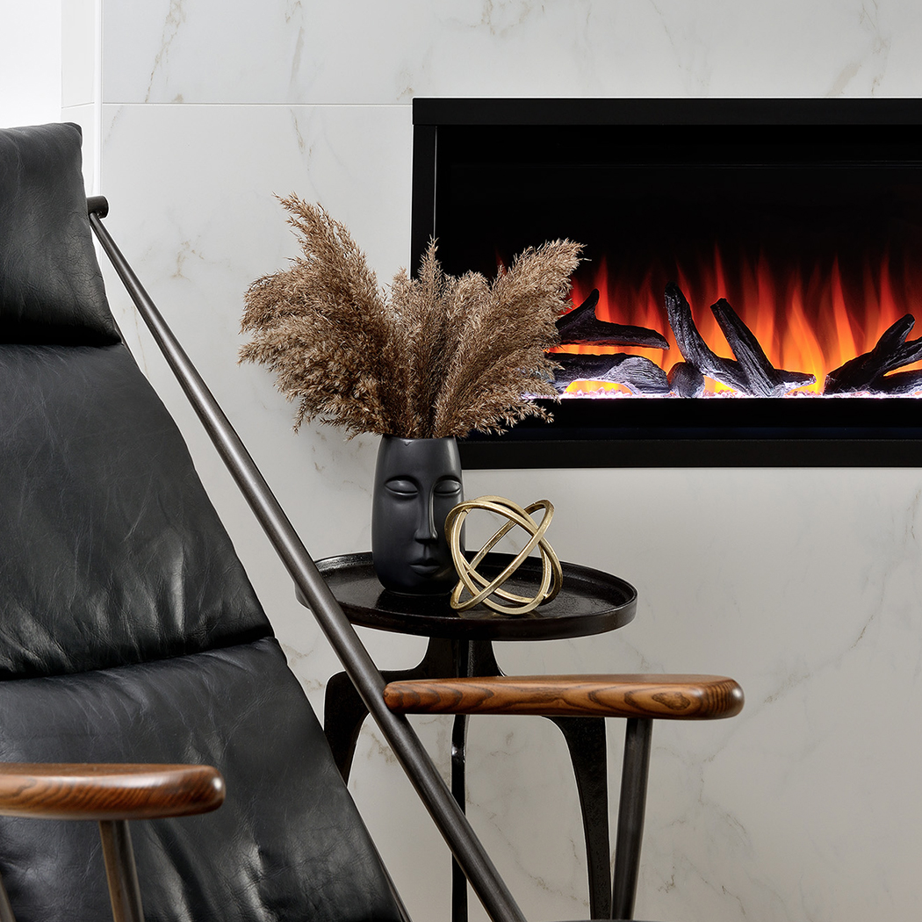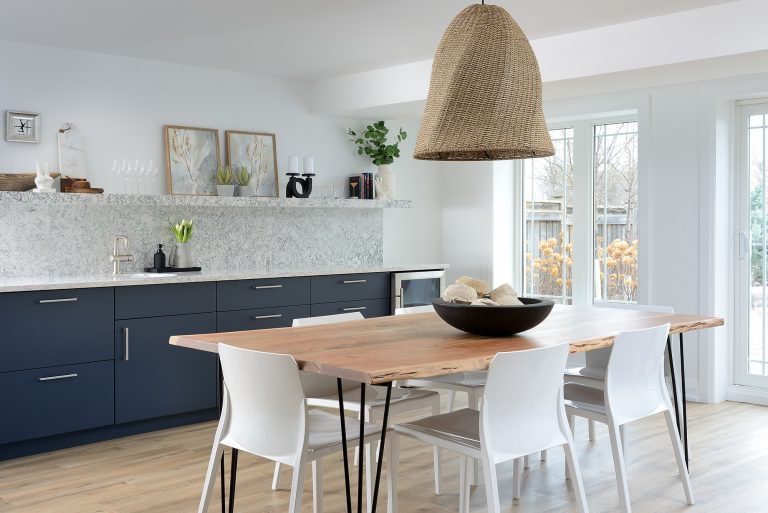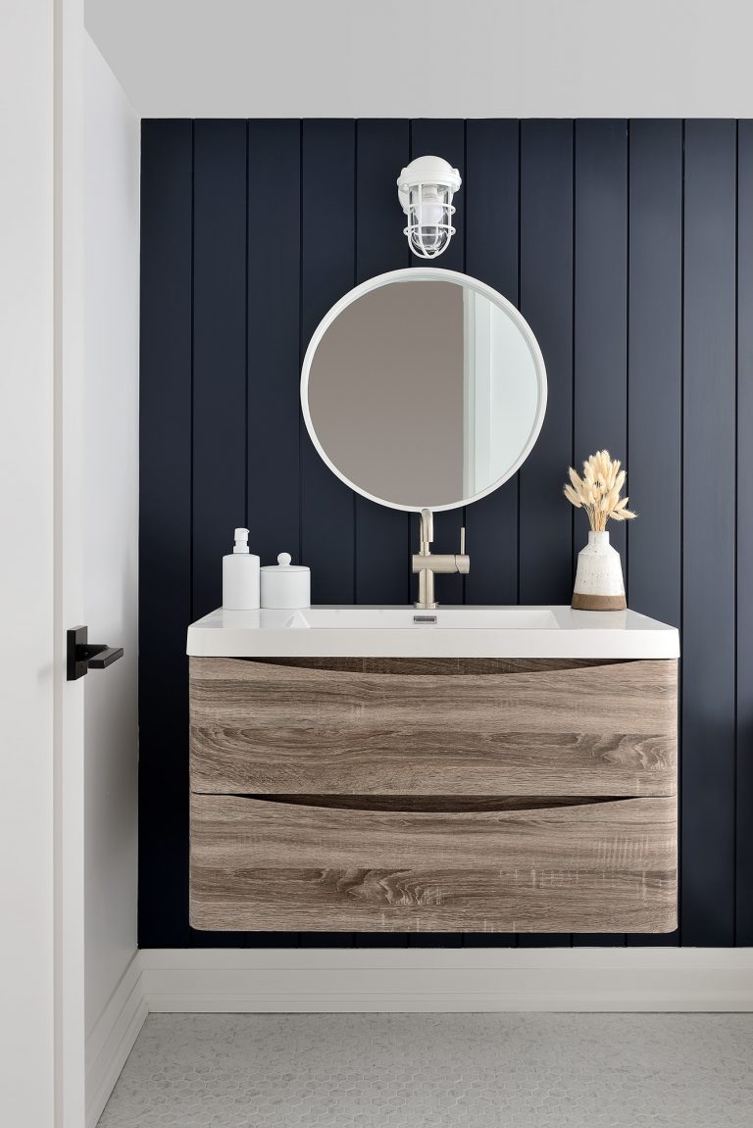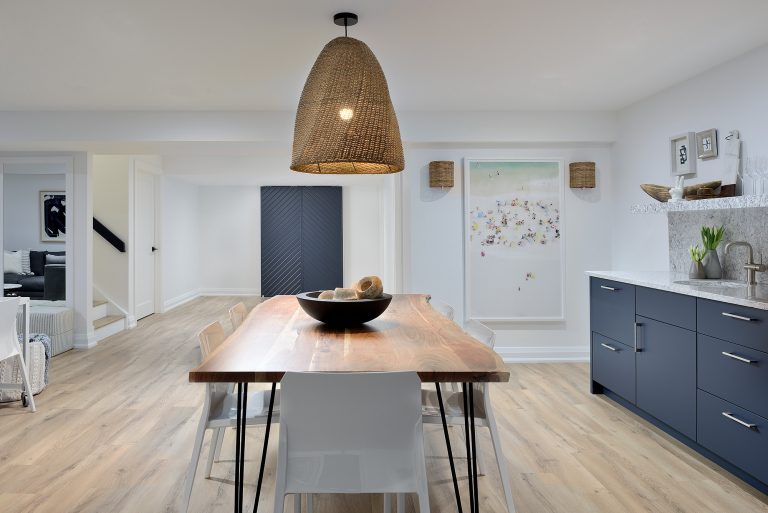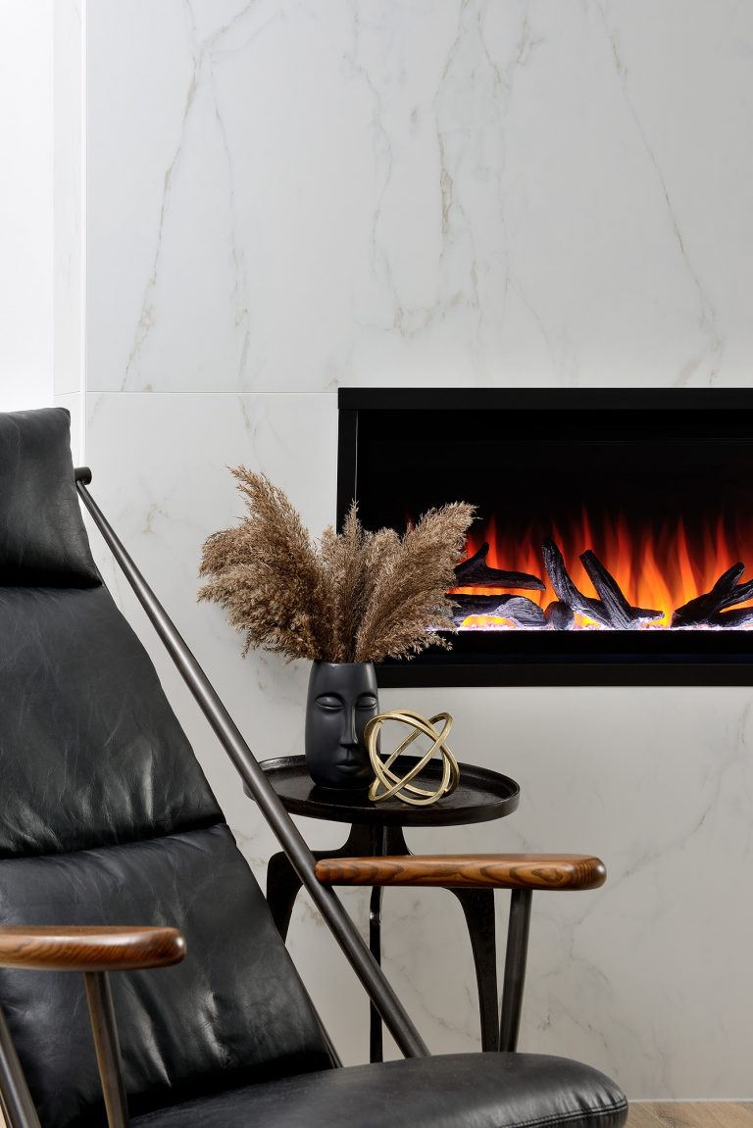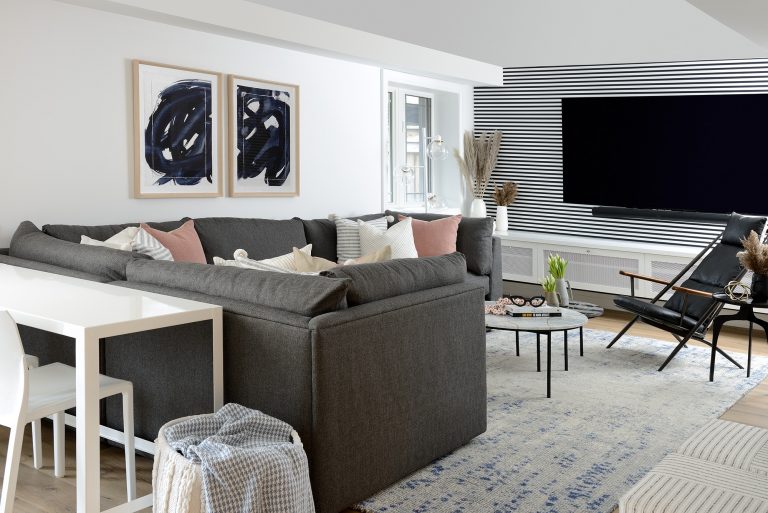Hello design lovers. Do you have unfinished real estate in your home? The space you send your kids to make a mess because no one will see it? You guessed it – we’re talking about your basement. Basements tend to be the one space within a home people forget about when in fact, it can be used as valuable square footage. Whether you have a walk-out basement or a fully submerged basement, the possibilities for design are endless.
For our recent project, we turned an unfinished walk-out basement into a stylish little bar, homework/pizza night/card game zone, living hangout space, three-piece bathroom, a pool change room and a home gym. Maximizing storage and defining the hangout zones was crucial for this blank slate.
Defining Your Zones
With an open concept room, defining the zones is very important especially in a basement that needs to serve multiple purposes and people.
Our first job in this project was the kitchenette. This was the first area you walk into from the pool and patio. The millwork was designed in a deep navy sprinkle with a wavy black and white Cambria on the counter, up the backsplash and up to the shelves. A large table and chairs were added for a loose, informal feel with an oversized sisal pendant mounted above.
A console table backs onto the sectional, separating the living area from the kitchenette but also providing another perfect perch. A large rug was added to define the space and helped anchor the sectional within the invisible boundaries for the hangout space.
A slatted feature wall stands adjacent to the kitchenette carrying through the deep navy, tying the spaces together. White millwork creates contrast against the slatted wall but also compliments the large gas fireplace on the neighbouring wall. The living area invites you in for a movie while the kitchenette encourages conversation.
Separation of zones in an open concept room can be easily achieved through furniture placement, lighting placement and colour. A piece of red string dividing your shared room with a sibling is also effective, but not as pretty.
Creating the Illusion of Space
In a basement, sometimes you encounter lower ceilings and smaller rooms in comparison to the main floor of the home. That’s ok. You can work with those dips in the ceilings and strategically carve out rooms where the extra headroom isn’t a must.
Adding the porcelain tile fireplace created the illusion of depth and height by using large-scale tiles which tricks you into thinking the fireplace is wider and taller than it actually is. The mirrors flanking the fireplace bounce around natural light, which also makes the room feel larger.
When you have a small space, you have to pull out all the tricks to make the room feel larger than it actually is and in the end, the clients were ecstatic with the final result.
Award winning Designer Michelle Berwick is the Principal & Creative Founder of Michelle Berwick Design. For almost a decade this notable GTA firm has become sought after for providing livable stylish and uniquely personal interiors. www.michelleberwickdesign.com
